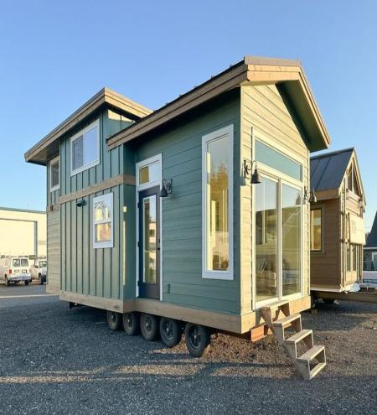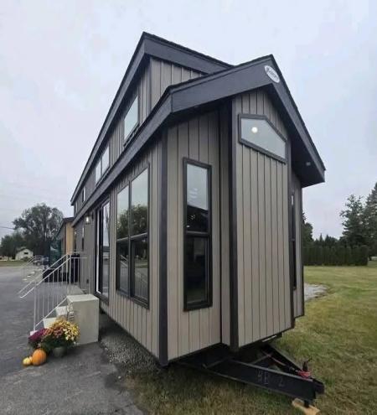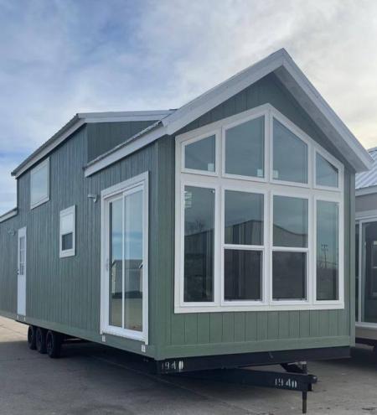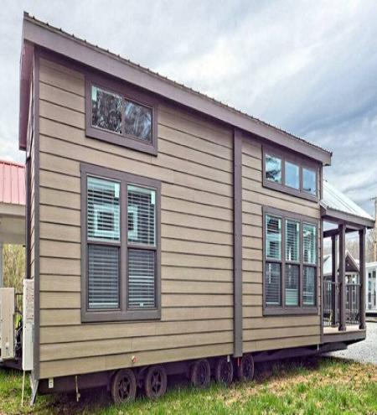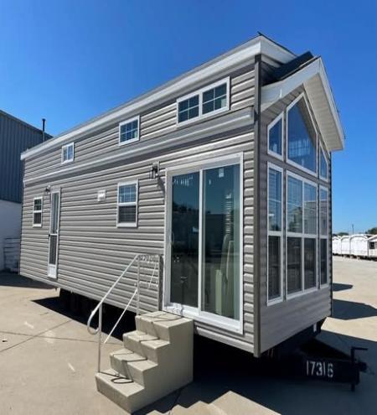
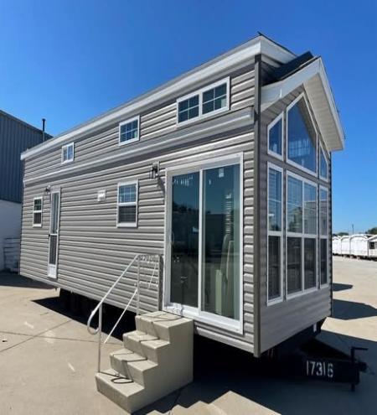
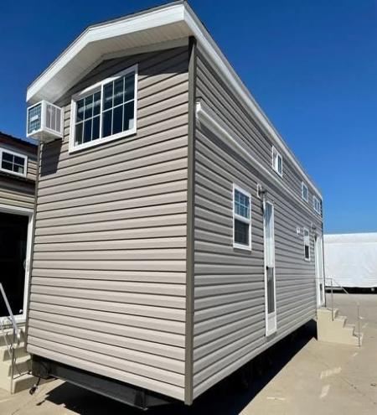
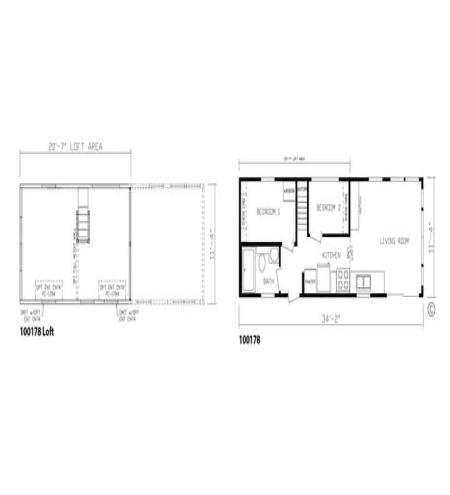
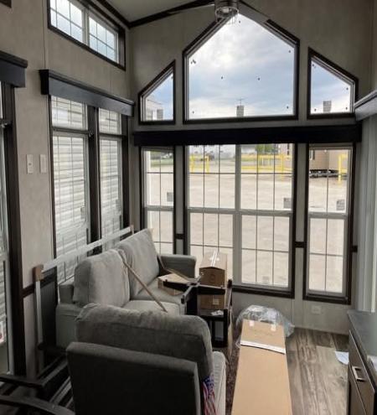
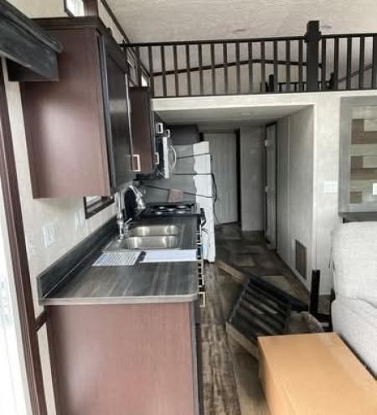
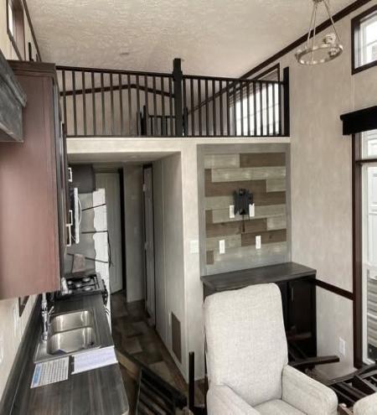
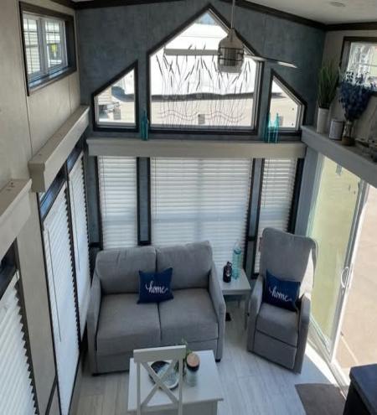
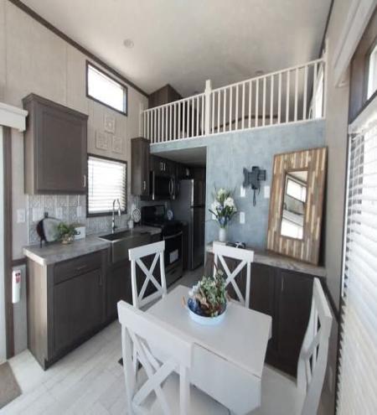
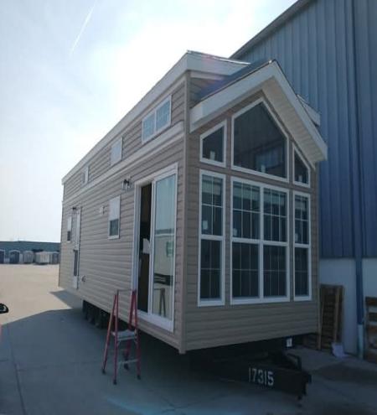
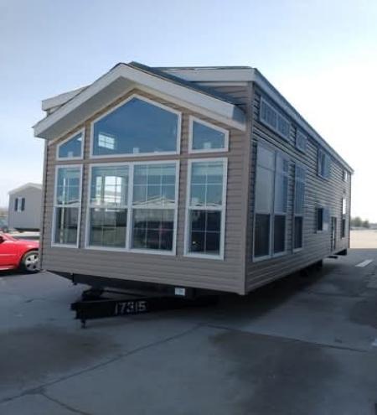
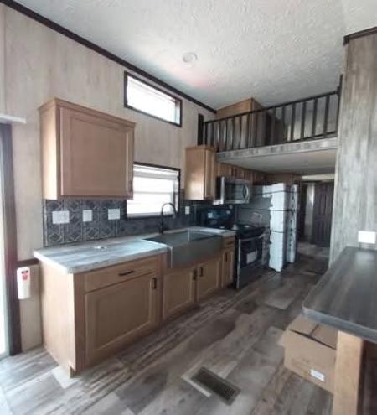
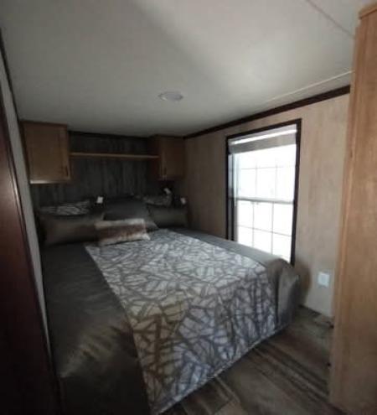
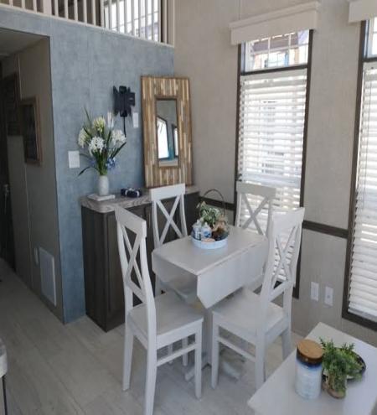
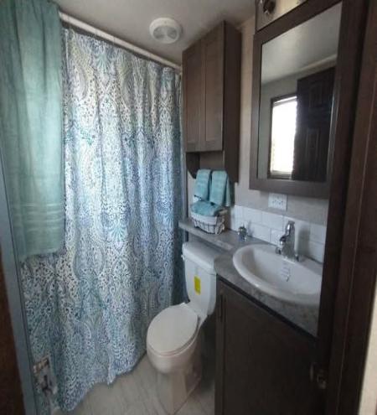
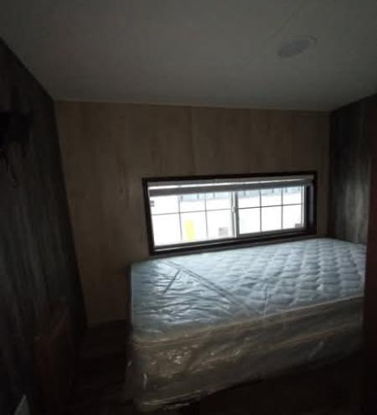
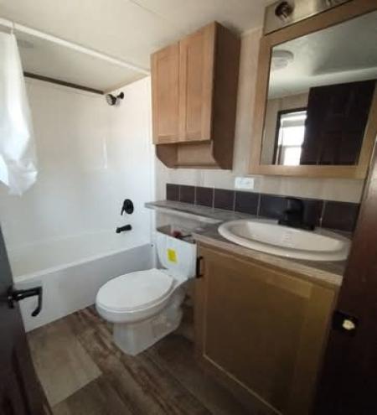

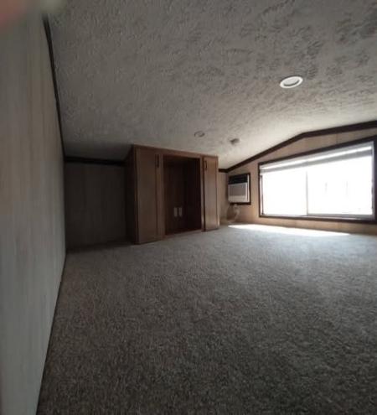
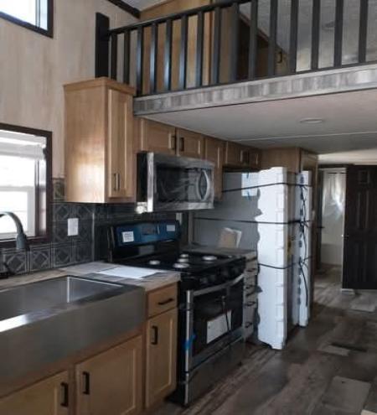
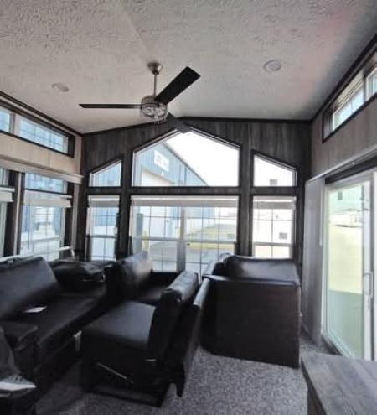





















Price $21000
The Haven
Brand: Affordable Housing
Category: Mobile Homes
SKU: 17
The Haven
2025 newest Single-wide Park model
2 beds
1 bath
399 sqft
📐 *Square Footage Estimation*
🔹 *Main Floor Area*
- *Length:* 34 feet 2 inches = *34.17 ft*
- *Width:* 11 feet 4 inches = *11.33 ft*
*Main Floor Area = 34.17 ft × 11.33 ft = ~387.5 sq ft*
🔹 *Loft Area*
- *Length:* 20 feet 7 inches = *20.58 ft*
- *Width:* 11 feet 4 inches = *11.33 ft*
*Loft Area = 20.58 ft × 11.33 ft = ~233.4 sq ft*
---
🧮 *Total Estimated Usable Area*
- *Main Floor:* ~387.5 sq ft
- *Loft:* ~233.4 sq ft
🔸 *Total Usable Space:* ~*620.9 sq ft*
---
🏡 *Quick Summary Description
This home (Plan 100178) offers approximately *620 square feet of total living space*, including a spacious *387 sq ft main floor* and a *233 sq ft loft*. The design includes:
- 2 cozy bedrooms
- Full bathroom
- Open-concept kitchen and living area
- Stair-accessible loft perfect for sleeping, lounging, or storage
- Efficient use of space with built-in pantry and laundry area
Order Now
